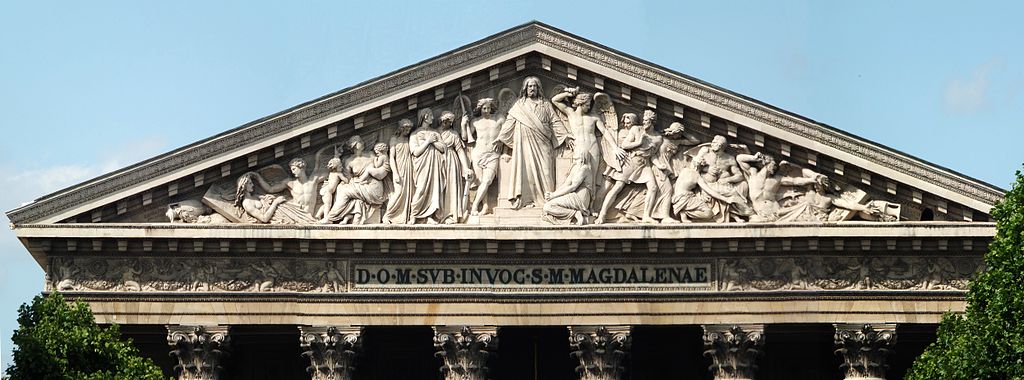On Attics, Balustrades and Pediments
Definitions and Examples
Attics, balustrades and pediments are the three main types of structures that are placed above the uppermost order. Attics are in the form of pedestals, and most easily recognisable as being the top part of triumphal arches; balustrades are more or less ornamental handrails, but in correct proportion with the rest of the structure and not designed for human use; pediments are the gable-like structures (triangles) usually found in the center of buildings.



On the Design of Attics
Unlike columns, ancient or modern architects do not provide us with definite rules as to the disposition of attics. We do, however, have some general indications. Indeed, William Chambers says of them:
Attics should never exceed in height one-third of the height of the order on which they are placed, nor ever be less than one-quarter.
Some further refine this rule, arguing that if only one order is used the attic should be a third of its height and if many orders are used, then descending down to a quarter is adequate. Others (such as Palladio) give them half the height of the lower order while some make them equal in height to the entablature, or one fifth of the order.
In any case, we must pay heed to the dangers attics pose, for, if they can complete a composition by crowning it, they can also be a source of discordance, since their pedestal form gives them a massive appearance, unwanted if lightness is concerned..
On the Design of Balustrades
On the Design of Pediments
As with the others, many, many proportions have been given for pediments. Their height generally ranges between a quarter and a fifth of their width, with variations to prevent their looking too tall or too short in respect to the rest of the building. Pediments on windows, for instance, should have a height equivalent to the quarter, and even more, of the width, while massive pediments on dodecastyle columns should be a fifth or less. Vitruvius gives their heigh as two ninths of the width, and a method given by Serlio, and apparently followed by the Romans in the Pantheon, 2(√2 -1) of their witdh, determined by geometrical construction.
It must certainly not be forgot that these dimensions were established in hot temperate climates, and that since good architecture ought to be influenced by its immediate dispositions, then in Northern climates pediments may be much higher, up to a third of their width.